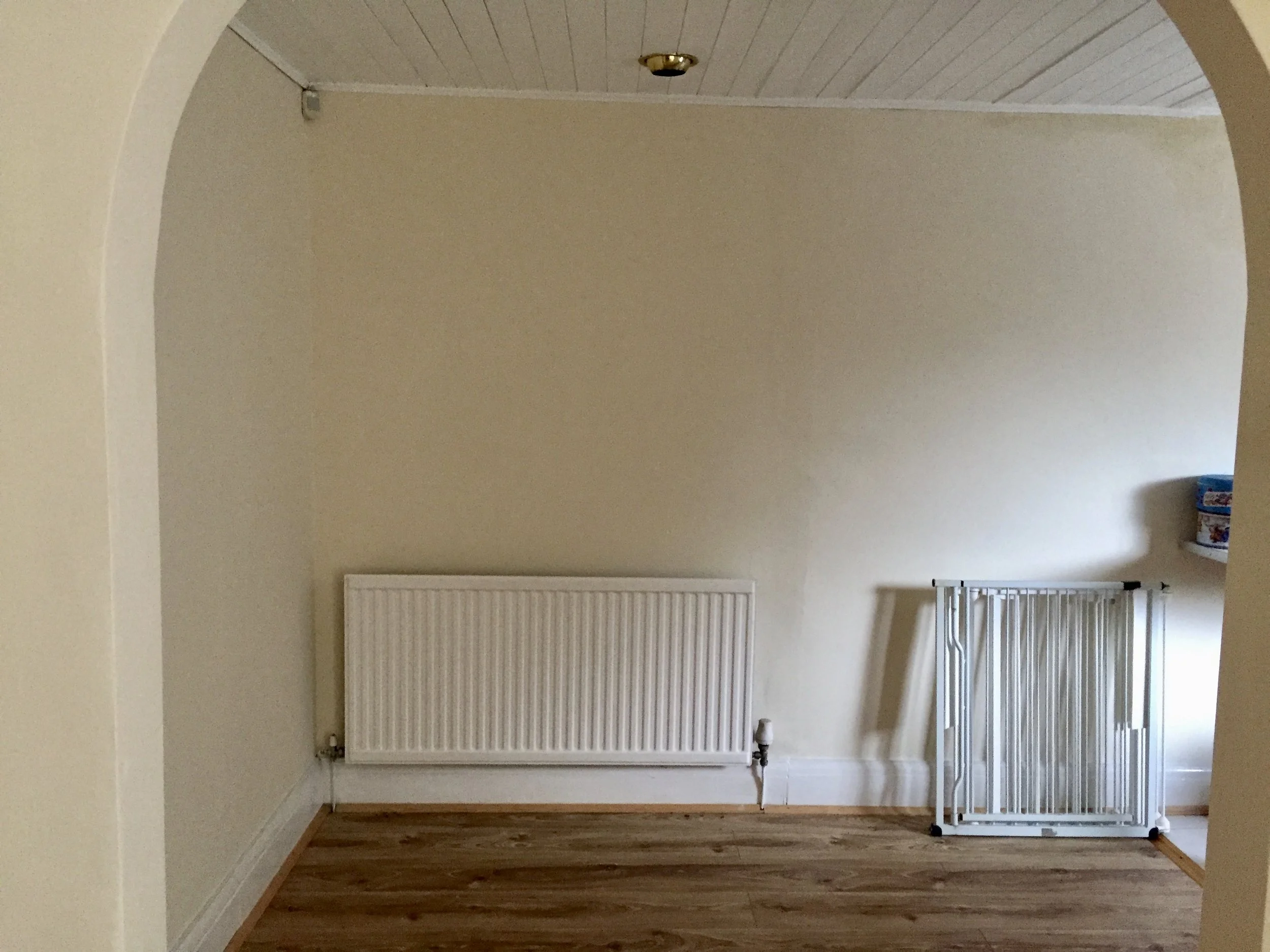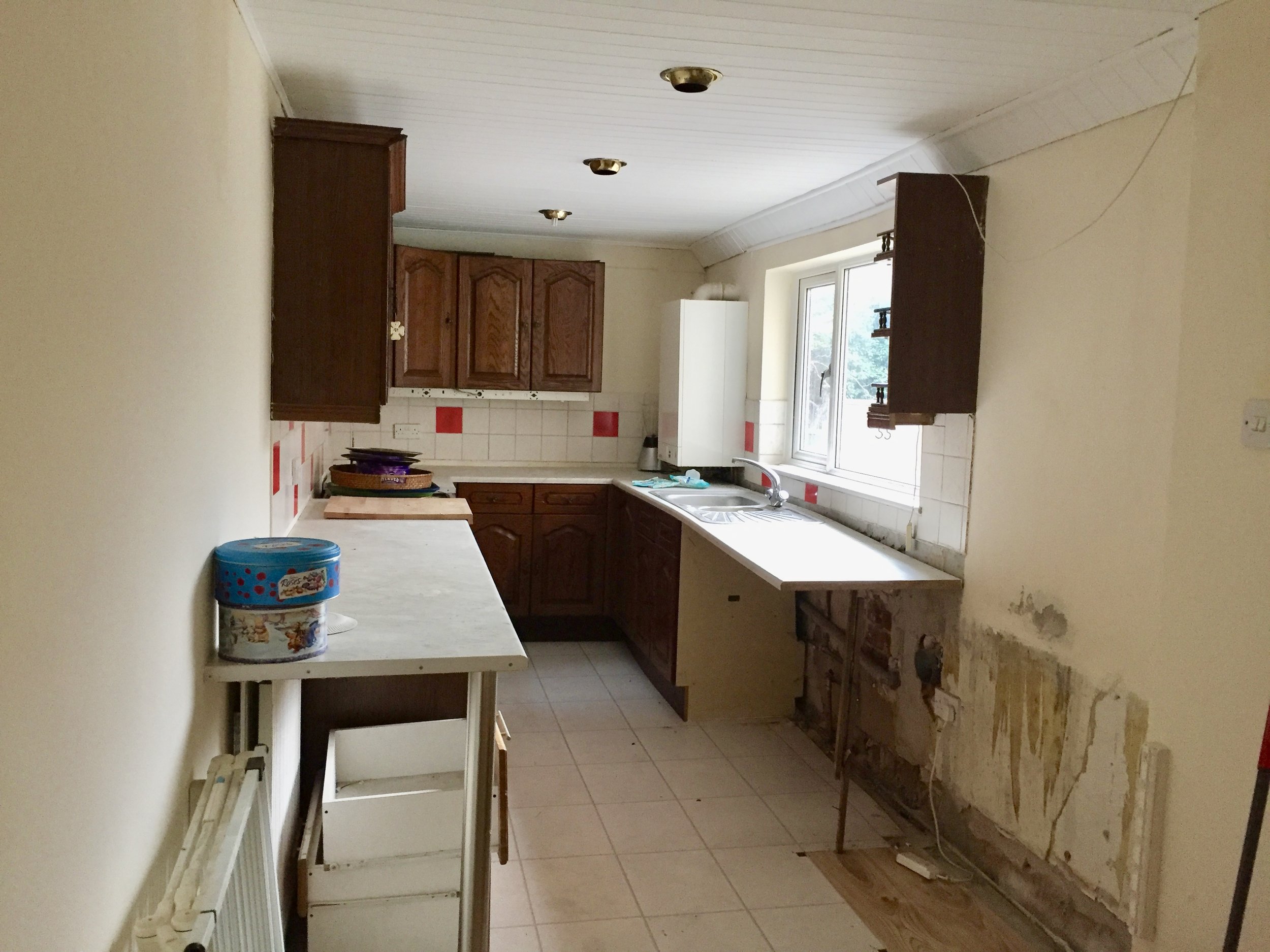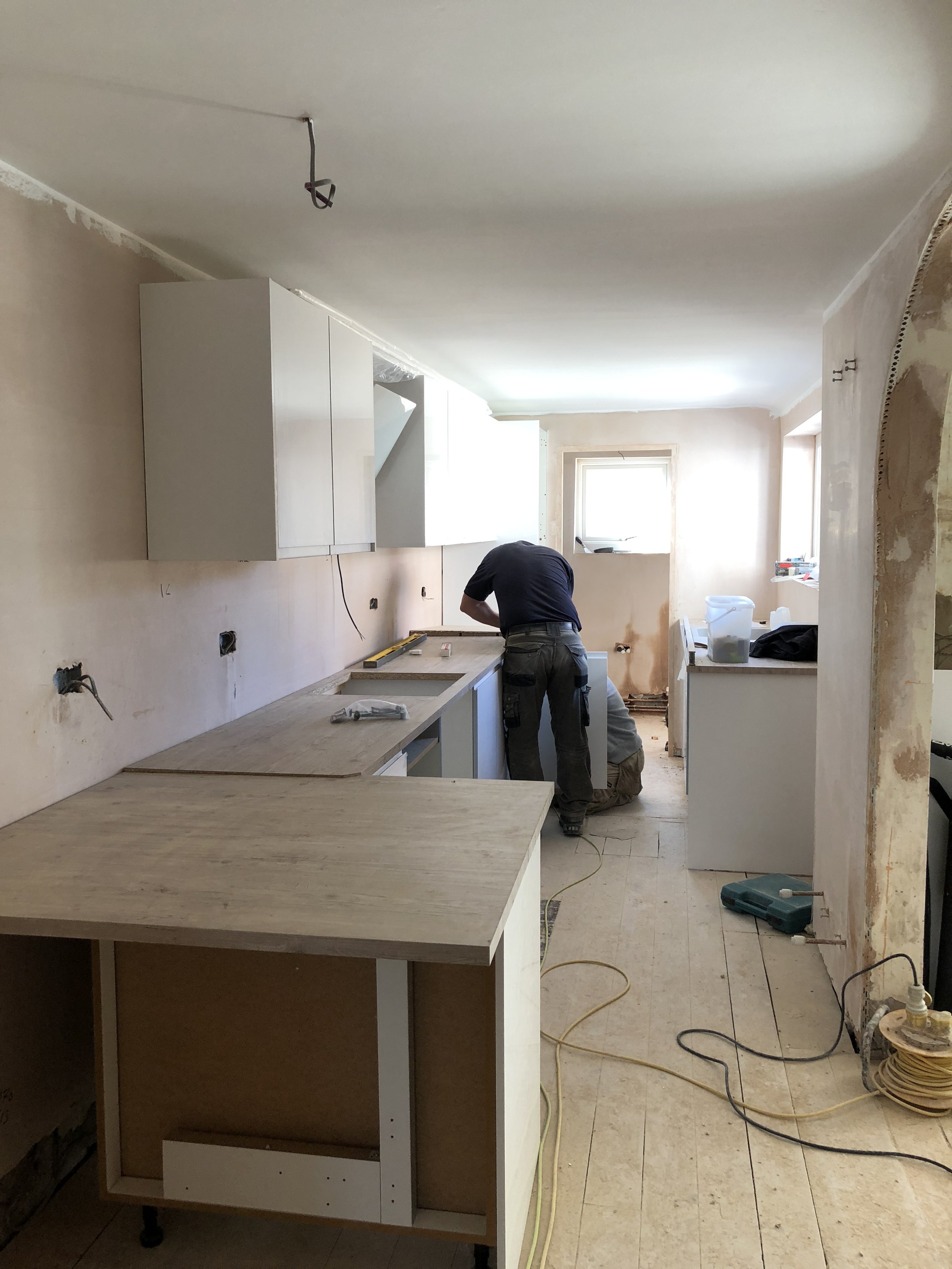Our third development 'Ascot Road' was purchased in December 2017, as the first of two projects for one of our investors. The appeal came in the form of a Building Regulations compliant loft room to serve as an adequate fourth bedroom and a favourable location.
It was a little dated however and required some ground floor remodelling to be suitable for use as a house share. Peeling back the layers revealed poorly supported brickwork from a previously removed chimney stack in the kitchen and various areas of damp throughout the house both rising and penetrating.
This video gives a fairly good idea of the work that went into redesigning the ground floor. We needed to install a downstairs (and second) toilet into the house and the lack of depth under the ground floor meant we couldn't use the under stairs area, as we had at St Albans Rd.
We opted for the construction of a utility / toilet room at the far end of the kitchen - thereby drawing and extending the kitchen back into the house, soaking up some of the hall way and utilising the redundant under stairs area. We also removed the porch giving that section to the entrance hall, installed a new door into the kitchen and blocked up the one into the lounge, making the space in there much more usable.
Check out the photos before, during and after for a more detailed look from top to bottom of this fantastic, 'most beautiful boutique’ co-Living Space. You’ll see the vast amount of stud work installed, the extensive application of Sovereign Chemicals’ first class K11 Tanking system to cope with penetrating damp, fire places removed, new windows and doors, replacement roof slates, K-Rend on the back of the house, two Steel RSJ’s in the kitchen, as well as the fanciest wallpaper you just can’t buy anymore and cutting edge interior design!
This is a high yeilding HMO property, sourced renovated, filled and managed by Lancashire Hill. Get in touch if you're considering a simlar project for your own portfolio, or you'd like us to find and build one for you.























































